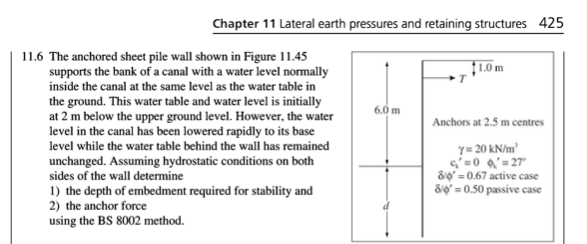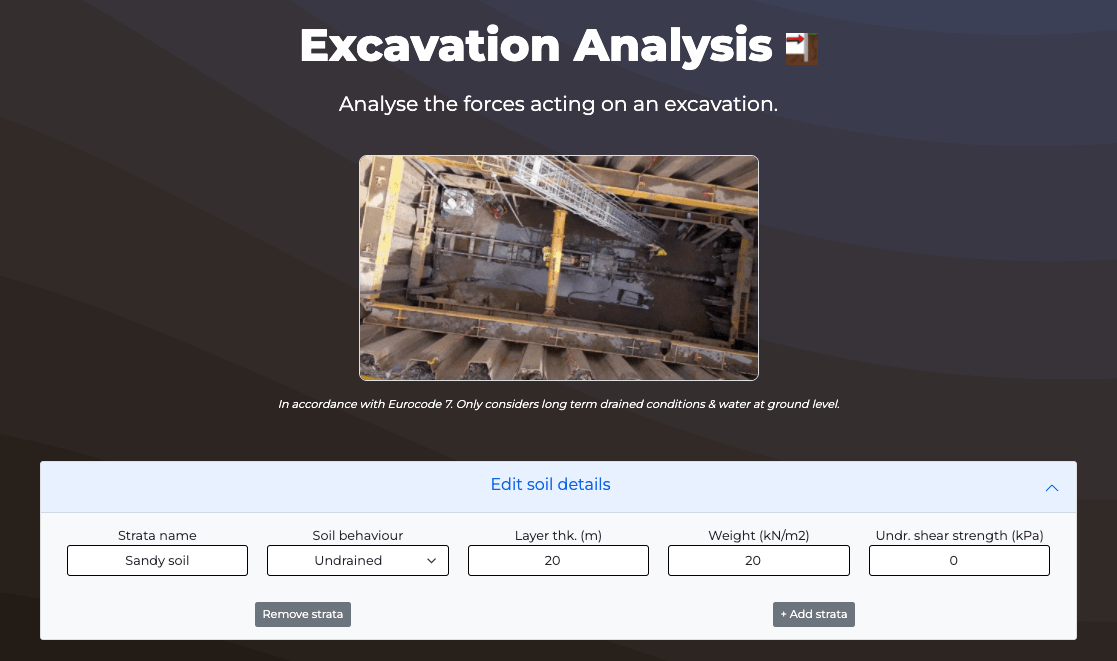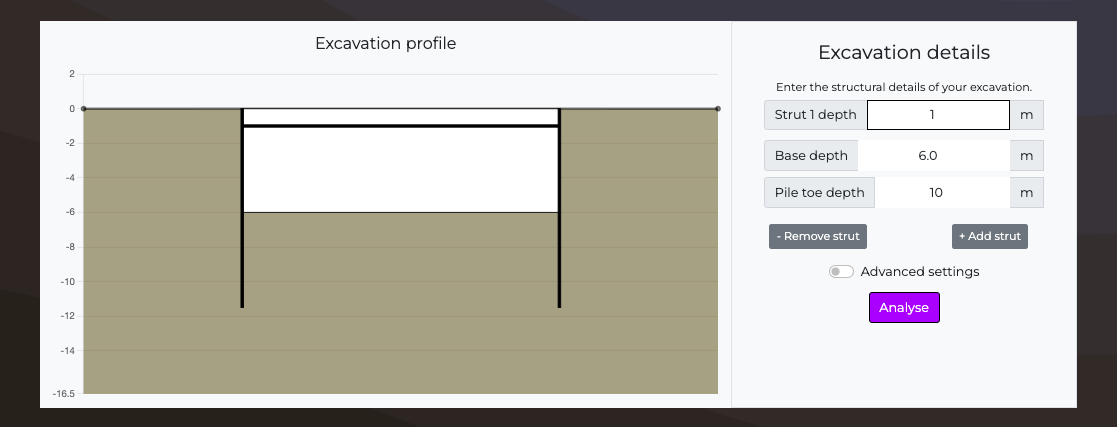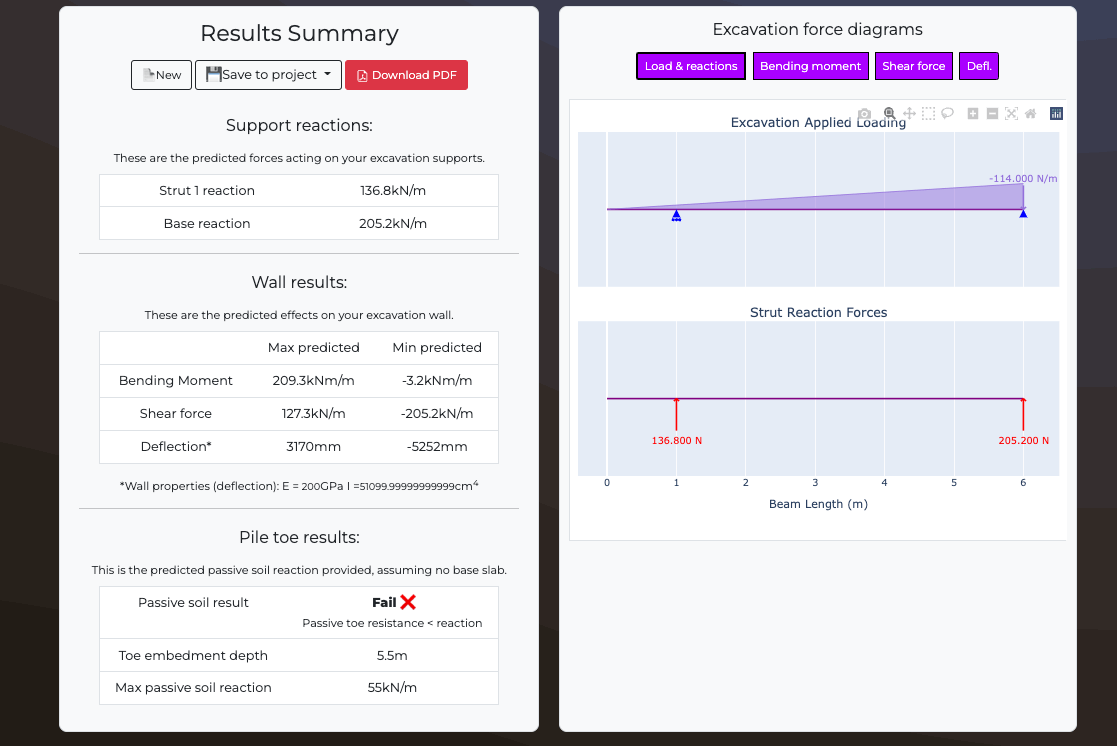Free Cofferdam Design Calculator
Design a cofferdam with sheet piles or secant piled walls acting as a retaining wall.
Loading...
This analysis uses the Fixed earth approach to resolve the minimum pile toe level, the embedment is increased 20% to provide the fixed earth resultant force.
Loading...
Excavation Design
Excavation width
m
Strut depth
m
Check that strut depth is above excavation depth.
Base depth
m
Check that soil is deep enough, base cannot be deaper than toe, max depth of 30m.
Pile toe depth
m
Max depth of 30m & check that soil is deep enough.
Edit surcharge
Surcharge
kN/m2
Enter a number between 0 and 150.
Manual overwrite wall properties
Steel yield strength
N/mm2
Youngs Modulus E
GPa
Enter a number between 0 and 750.
Moment of inertia I
cm4
Enter a number between 0 and 1000000.
Excavation support reactions:
These are the predicted forces acting on your excavation supports.
| Strut reaction | |
| Max passive soil reaction |
Excavation bracing results:
Select an excavation bracing size & we will automatically generate results here.
Bending Moment Diagram
Shear Force Diagram
Wall Deflection Diagram
This analysis assumes that supporting stuts are rigid and do not act as springs. Stiffness of wall can be modified in advanced settings.
Sheet pile resultant forces:
These are the predicted effects on your sheet pile wall.
| Max predicted | Min predicted | |
| Bending Moment | ||
| Shear force | ||
| Deflection* |
*Wall properties (deflection):
E = GPa
I =cm4
Select a sheet piling size to automatically generate results here
How does this analysis work?
How are underground excavations designed?
- The safe construction of an underground excavation involves several steps
- Scan and search for buried services, there is extreme danger of hitting an undetected power cable or gas main if the area is not scanned for services before work commences.
- Decide on the excavation method, battered or stepped sizes can often be used for shallower excavations. As excavations reach greater depths sheet piles and structural support must be provided to the walls, in the form of trench boxes or sheeted pits with props to prevent excavation wall collapse.
- The excavation is designed. A Geotechnical Engineer will use their understanding of Engineering design and ground behaviour to produce a design for the contractor.
- Soil is removed in stages and structural support is installed as required. It may be necessary to dewater the excavation or at least pump water from the base of the excavation during construction. It is common to encounter ground conditions different to those expected and in these cases the geotechnical engineer should again be consulted.
- Fall protections around the permiter of the excavation should always be present.
What’s the difference between top down and bottom up excavation construction?
- The bottom up approach is the most typical excavation construction method and is used where there is sufficient space available for an open excavation. In this case the excavation is constructed down to formation levelin stages before the base slab is cast and the permanent structure formed. The top slab is cast last.
- The top-down method sees the top slab being constructed first and then construction moves downwards to the base slab. This has benefits where the site is confined or congested at surface level.
What is termination depth of a pile?
- The termination depth of a pile is the depth below ground level to which the end of the pile must reach to be compliant with the design. If a steel pile is 22m long and must reach a temination depth of 20m, it must be driven until only 2m is protruding from the surface.
What is formation depth of an excavation?
- The formation level of an excavation is the depth you must dig the excavation to below ground level. On top of the formation depth you cast the base slab if required, meaning the formation depth must be deeper than the intended top of slab level required.
How is lateral earth pressure calculated?
- Pa = ½ * K a γ * H2
- Where ka = tan2(45-ϕ/2)
- ϕ is the angle of friction or angle of repose for the soil
- Where ka is the active earth pressure coefficient, H is the depth of the excavation and γ is the unit weight of the soil
How is passive earth pressure calculated?
- Pp = ½ * K p γ * H2
- Where kp = tan2(45-ϕ/2)
- ϕ is the angle of friction or angle of repose for the soil
- Where kp is the passive earth pressure coefficient, H is the depth of the excavation and γ is the unit weight of the soil
What is the fixed earth approach to excavation design?
- In the fixed earth method the excavation wall can be treated as a indeterminate beam. It must balance both overturning moments and shears. The fixed earth method works by finding the critical pivot point about which rotational moments and shear forces balance. This is done by assuming active earth pressures on the excavation side and passive earth pressures on the retained side below the pivot point.

Answer 1: 5.6m
Answer 2: 395kN



What's this calculator used for?
This free calculator for Geotechnical Engineers can be used to check the stability of underground excavations. The calculation uses the Net Available passive resistance method (Burland) and follows the European regulations (Eurocode 7). Calculate earth pressure including the passive and active earth pressure applied to the retaining wall. Considers drained conditions & ground water level at ground surface level. This calculator can be used to design sheet piled walls or secant piled walls.
Are you interested in bringing automation & AI to your project?

AI & Automation skills are one of the most sought after qualifications in 2024 by employers. Learn how to build and implement your very own no-code AI solutions on construction projects.
Enroll on our 7 module online course AI in Construction Certification.
Add a powerful certification to your resume and get access to all the resources on Civils.ai