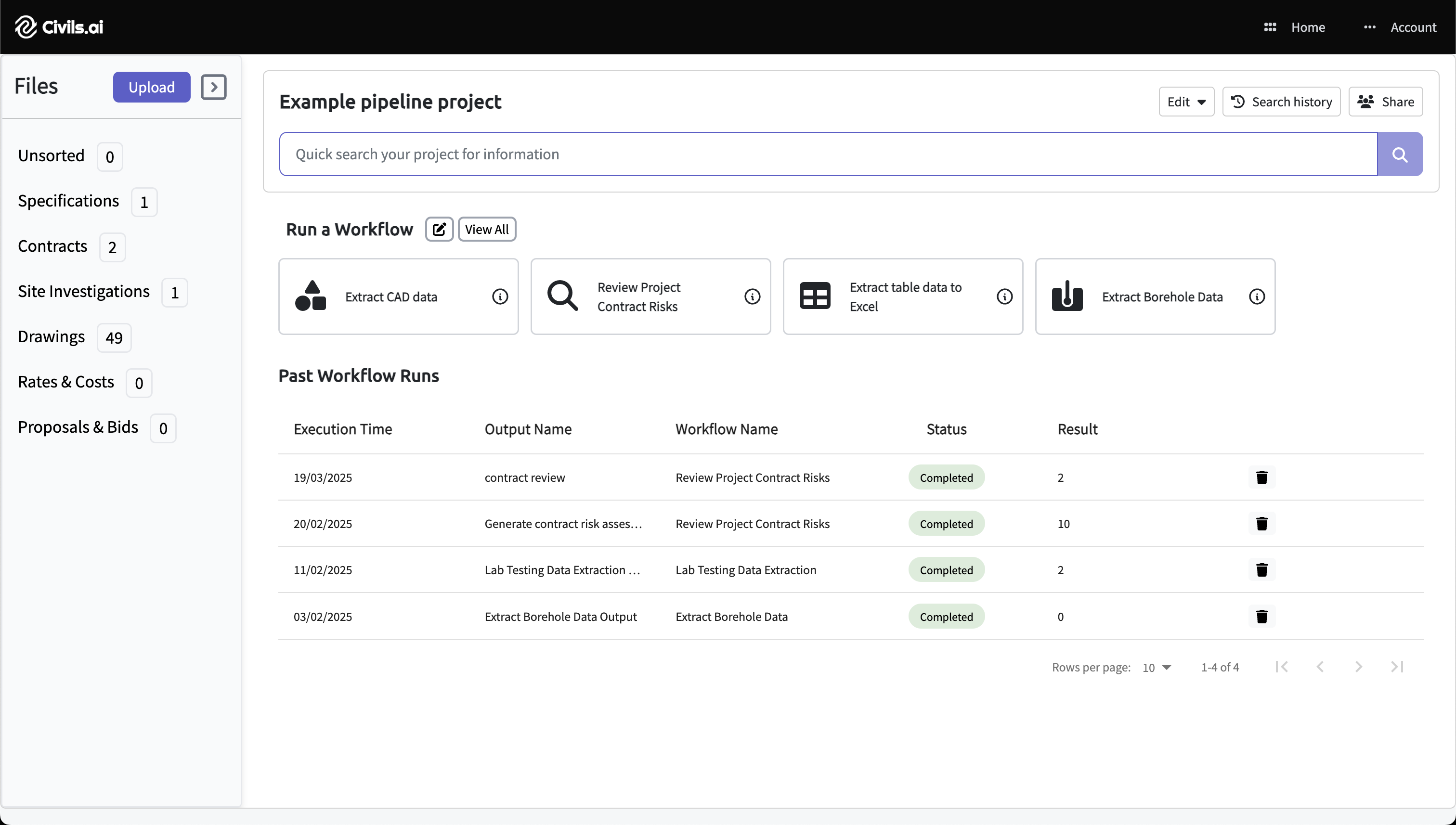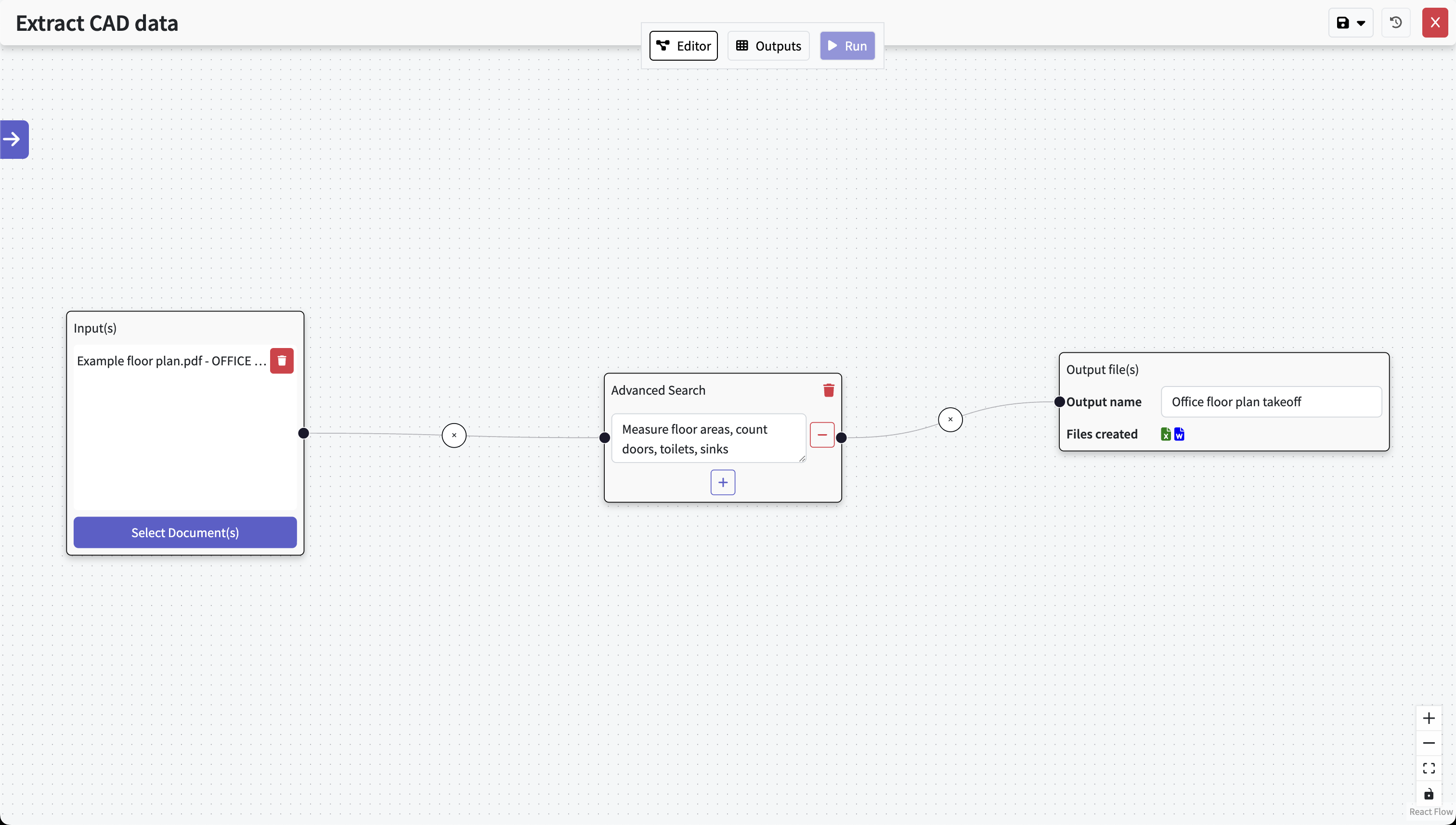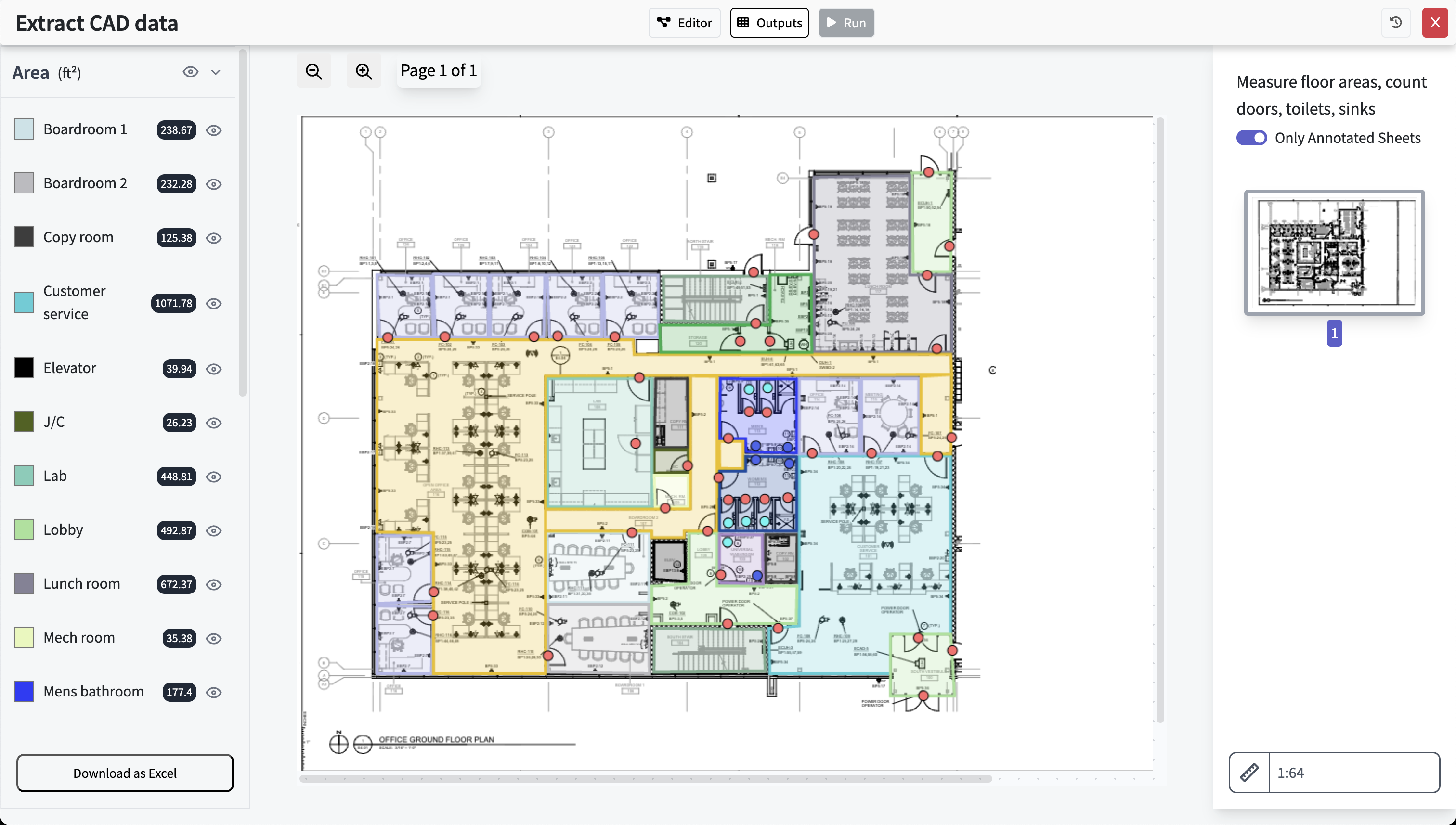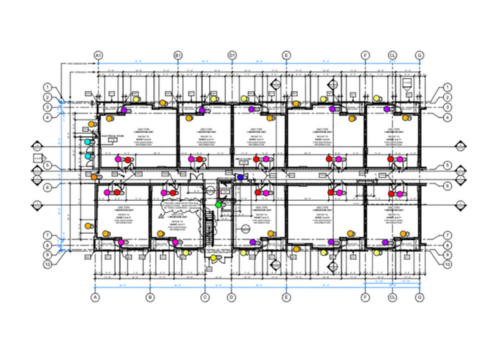AI for Windows & Doors Takeoff: Counts, Sizes & Schedules from PDFs

Why Estimators Use AI Assistance
Save precious time
Reduce hours spent searching through drawings and schedules so you can concentrate on pricing and strategy.
Keep numbers traceable
Draft outputs point back to the source documents, making reviews and clarifications easier with your team and clients.
Stay flexible
Addenda and changes happen. It’s simpler to update and re-issue a takeoff when the groundwork is already prepared for you.
Upload PDFs and run a simple prompt. A draft takeoff is prepared and you are notified when processing is completed.
How It Works
- Upload your PDFs — Add the plan drawings and any window/door schedules or notes you want considered.
- Write your prompt — Tell Civils.ai what you need (for example: “Prepare a windows & doors takeoff by type and floor; include counts, sizes, and schedule references.”).
- Click “Run” — The platform begins preparing a draft takeoff based on your uploaded drawings and schedules.
- QA review & adjust — Your QA team reviews the draft, fixes any issues, and confirms assumptions before release.
- Share with confidence — Release the reviewed drawing set and quantities to your stakeholders with clear references back to the source PDFs.

Upload PDFs
Drag & drop your drawing or document PDFs and select Extract CAD data. Works with scanned, historic and multi-sheet drawings.

Type out your prompt
Type what you need in natural language (e.g. “count and measure windows & doors by mark and size; compile the schedule if present”). Hit Run and the AI performs the takeoff and our QA team reviews the results.

Get results, review & export
What the Draft Takeoff Can Cover
The goal is a clean starting point for pricing—prepared from your drawings and schedules—so your team spends more time refining and less time starting from scratch.
Typical items
- Window & door counts by type/mark
- Sizes where shown (e.g., width × height) and floor/zone grouping
- Schedule items and page references extracted from your PDFs
Clarity about sizes & notes
All sizes, ratings, handing, and notes are taken directly from the plan drawings and specifications you provide. The system does not infer details beyond what is shown in your documents.
What to Expect (and What Not To)
Overview
What you can expect
- A prepared draft takeoff to help your bid
- Clear references back to the drawings and schedules
- Faster internal reviews and fewer back-and-forths
Limitations to note
- Not a 100% automated takeoff—human review is essential
- Information is taken strictly from your plans/specs; no guesswork
- Irregular/complex conditions may require manual confirmation

- Windows
- Doors
- Count & measure sizes
FAQ
Is this suitable for busy bid periods?
Yes. It prepares a draft quickly so your team can review, adjust, and price with confidence instead of starting from a blank page.
Can we trust the numbers?
Use the draft as a starting point. Your QA team checks and fixes anything that needs attention before releasing numbers to stakeholders.
Where do the quantities come from?
From the PDFs you upload—plan drawings and schedules. Everything stays traceable to the source pages for easy review.
What about complex shapes?
For non-standard or highly irregular openings, use the draft as guidance and confirm details during QA review.
Prepare Stronger Windows & Doors Bids with Civils.ai
Upload your drawings and schedules, write a quick prompt, click run—then let your QA team review and release a clear, traceable takeoff.
Civils.ai is an assistive tool for bid preparation. Final quantities and assumptions should be reviewed and approved by qualified professionals.