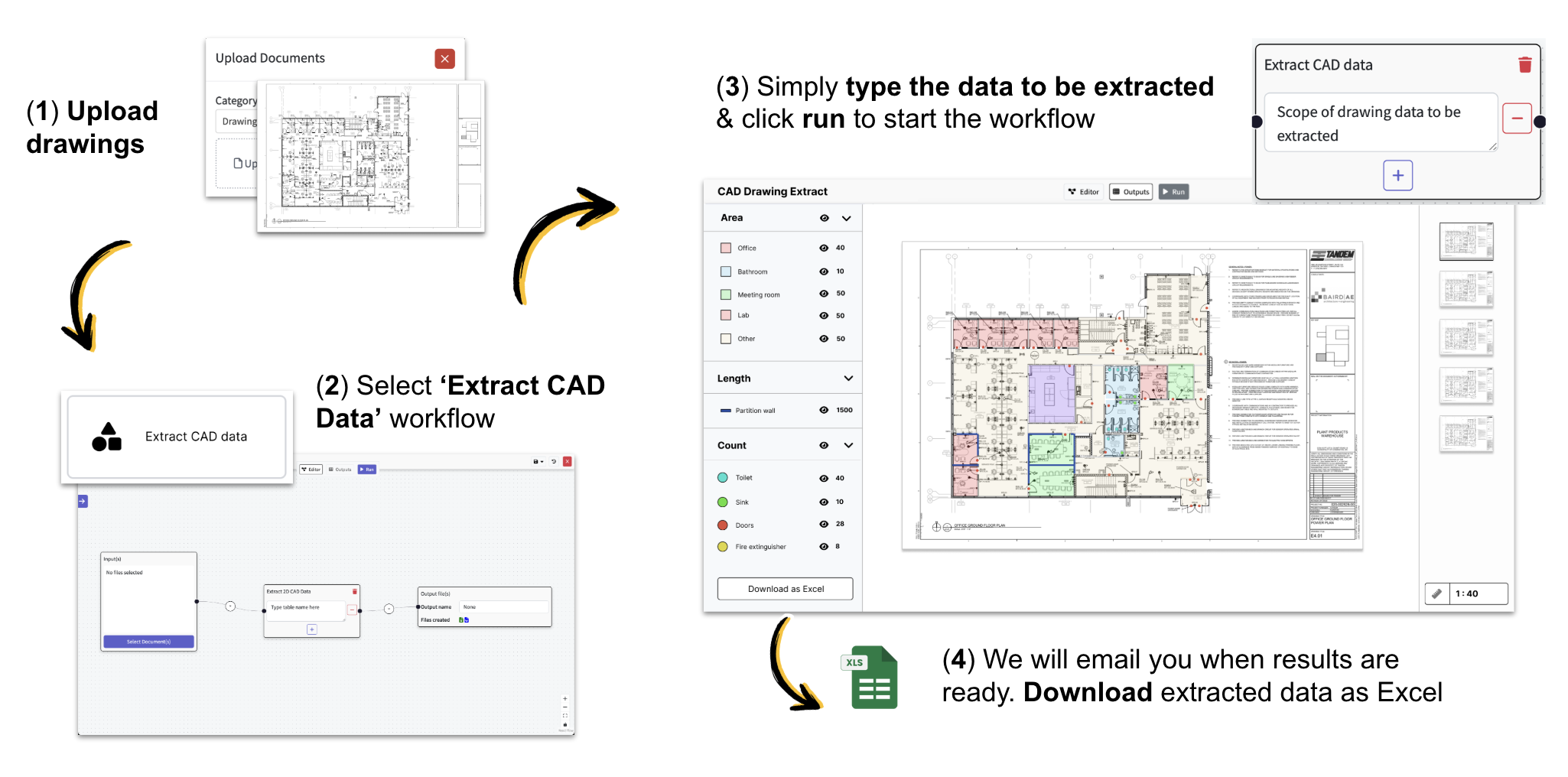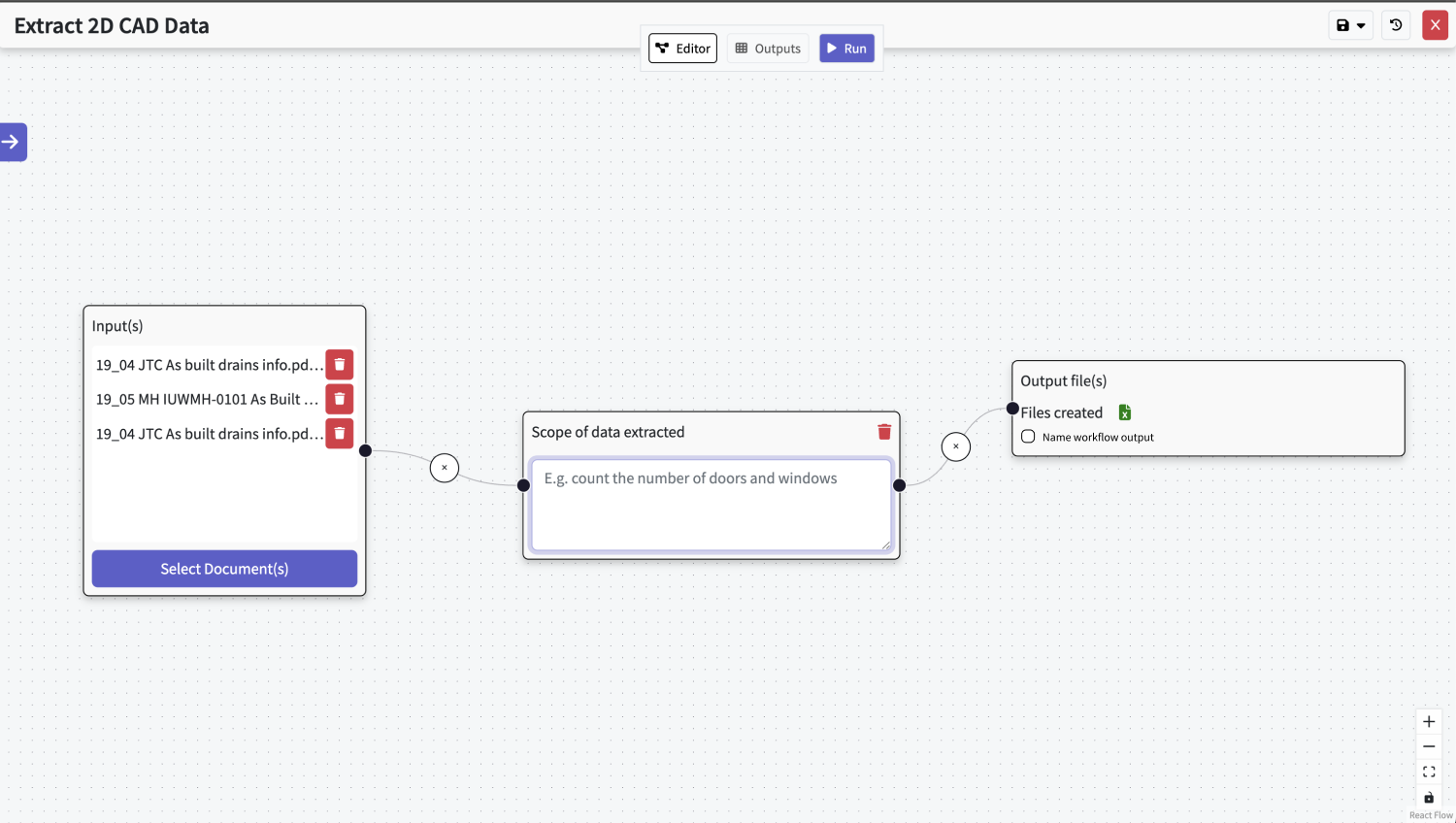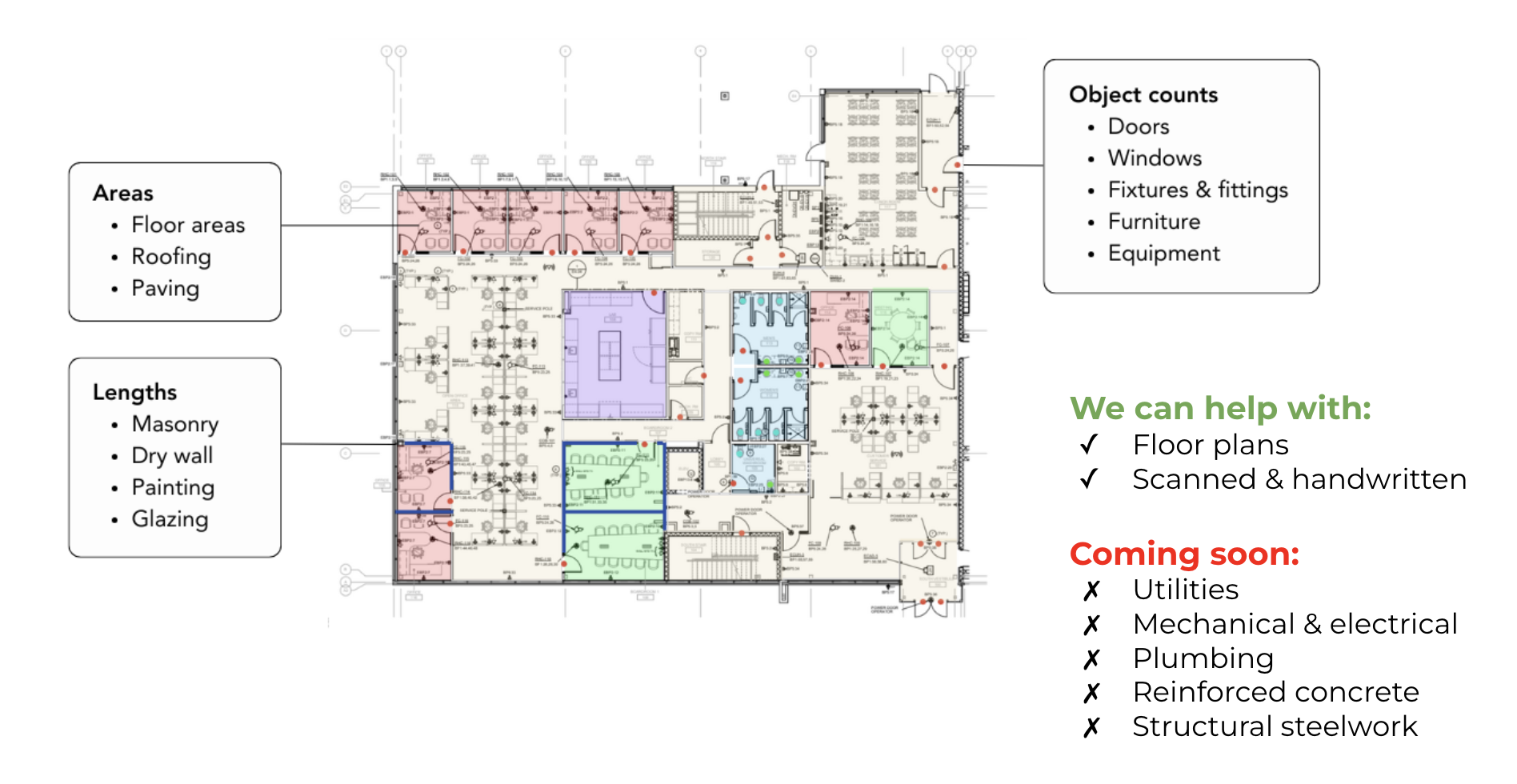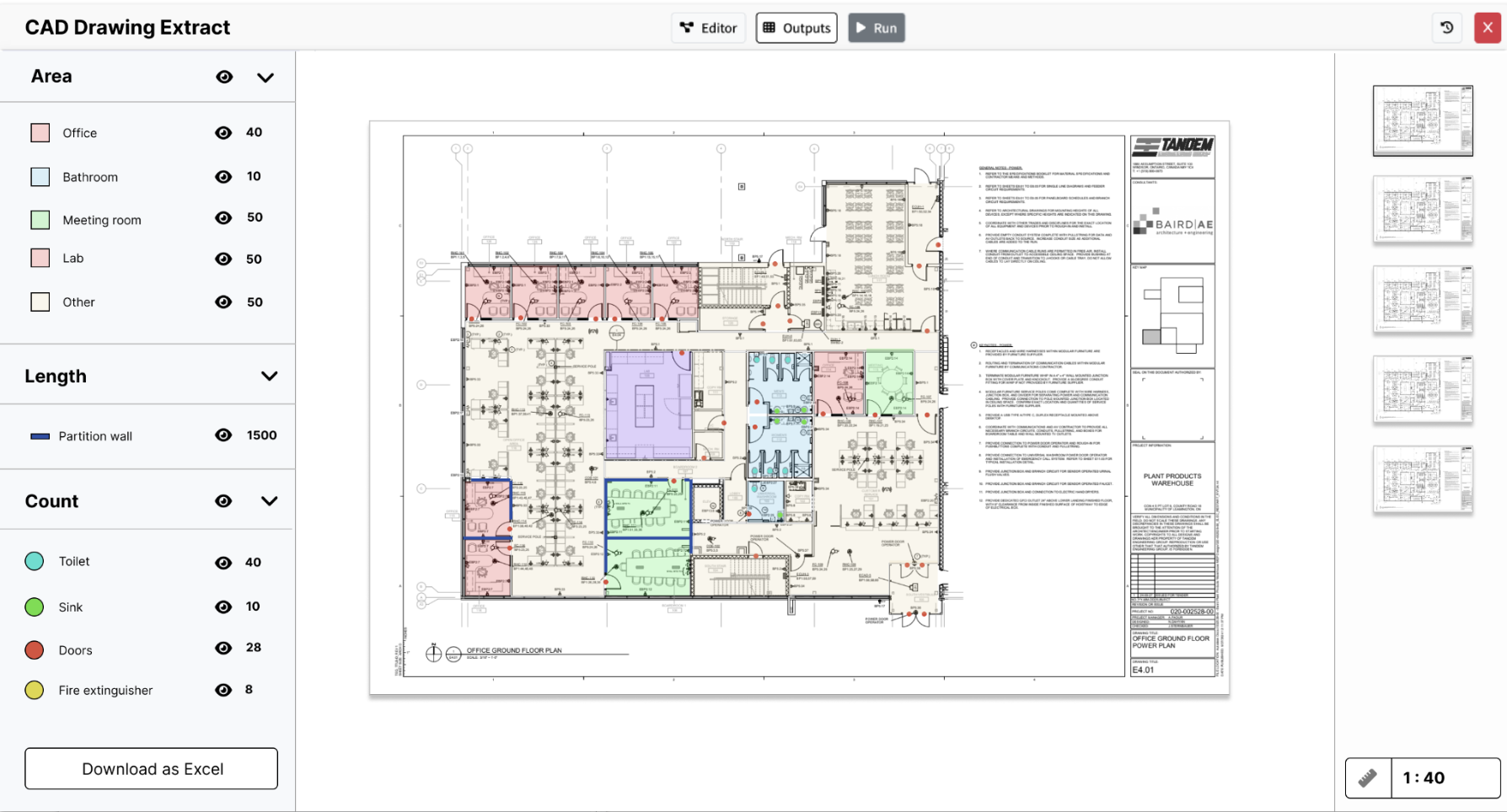How to Use AI for Cladding Quantity Take‑Offs

Introduction
Exterior cladding packages are no place for guesswork. Whether you’re pricing aluminium composite panels, rainscreen façades, or fibre‑cement boards, you need precise panel areas, sub‑frame lengths, insulation square metres, and fixing counts—fast. Manually tracing elevations, deducting openings, and applying waste factors can devour days on mid‑rise projects. Civils.ai uses artificial intelligence (AI) to convert PDFs, scanned drawings, and BIM exports into a structured bill of quantities (BOQ) in minutes, giving cladding contractors the data they need to sharpen pricing and secure more wins.
Why Cladding Estimators Need AI
Façade and cladding scopes present unique measurement hurdles that traditional take‑off tools seldom conquer. AI eliminates four critical pain points:
- Complex Elevations – Serrated façades, feature fins, and multi‑storey mullion grids create thousands of edges. Computer‑vision models trace every panel boundary—flat, curved, or chamfered—and calculate true surface area.
- Openings & Interfaces – Windows, doors, louvres, and service penetrations demand accurate deductions and perimeter trims. AI detects openings, subtracts their area, and tallies perimeter flashings and sealant runs.
- Panel Optimisation & Waste – Cutting standard‑size sheets to bespoke shapes drives waste. AI applies panel nesting logic to estimate realistic yield and highlights optimisation opportunities.
- Revision Overload – Architectural façades change frequently as design intent evolves. AI re‑runs take‑offs after every revision cloud, updating the BOQ in minutes rather than hours.
Contractors adopting AI report submitting 35 % more cladding bids monthly and reducing material overages to under 3 %, protecting margins and schedules.
What Civils.ai Brings to Cladding
Universal Plan, Elevation & Scan Ingestion
Upload elevation sheets, section details, isometric views, or annotated BIM PDFs—no manual layer cleanup. The engine normalises scale, aligns grids, and stitches façades so every panel is counted.

Conversational Prompting
Type or dictate: “Take off aluminium panel area, sub‑frame length, insulation board quantities, and fixing counts.” Natural‑language processing translates your request into measurement rules—no CAD layer mapping or template creation.

Panel & Opening Recognition
AI identifies panel edges, joint lines, mullions, and transoms, detects windows and louvres, and classifies panels by type (e.g., ACP, terracotta) for accurate material schedules.

Automatic BOQ Generation
Panel areas, sub‑frame rails, vertical shims, insulation square metres, EPDM gaskets, and fastener counts are compiled into a ready‑to‑price BOQ, exportable to Excel or leading estimating software.

Human‑in‑Loop Quality Control
Low‑confidence detections—such as partially hidden panels—are flagged for user review. Estimators can split panels, adjust waste factors, or reclassify materials, pushing accuracy beyond 95 %.
Insight & Analytics Layer
Dashboards break down quantities by façade zone, panel type, and revision; waste percentages are benchmarked against historical projects, empowering value engineering and procurement strategy.
Step‑by‑Step: Using Civils.ai for a Cladding Take‑Off
- Upload Drawings – Drag‑and‑drop façade elevations, plans, and BIM exports—no file splitting needed.
- Verify Scale & Datum – Confirm drawing scale or let the platform auto‑detect; set datum lines if required.
- Describe Your Take‑Off – Example: “Quantify aluminium panel area, vertical rail length, insulation board area, and stainless‑steel fixing counts.”
- AI Analysis – The model traces panels, deducts openings, calculates sub‑frame lengths, and computes fixings in real time.
- Review & Adjust – Use markup tools to split oversized panels, modify waste factors, or exclude existing façades.
- Export BOQ – One click to Excel, CSV, or direct integration with estimating apps—complete with item codes, waste allowances, and subtotal columns.
Key Benefits for Cladding Contractors & Estimators
- Reduce take‑off time by up to 85 % versus manual tracing.
- Cut material waste with panel optimisation insights.
- Boost bid accuracy on complex façades and varying panel modules.
- Win more projects through faster, data‑rich proposals and lean procurement.
Getting Started with Civils.ai
- Book a live demo to see AI cladding take‑offs on your own elevations.
- Start a free trial—no credit card required—to experience end‑to‑end cladding BOQ generation.
- Data security & privacy: Drawings are encrypted in transit and deleted on request.
- Dedicated façade support: Onboarding specialists share panel nesting and waste optimisation best practices.
FAQs
Can Civils.ai handle curved or 3D façades?
Yes. The vision engine traces curved panels and 3D features from BIM exports or unfolded elevations, calculating accurate surface area and sub‑frame lengths.
Does the AI account for different panel types?
Absolutely. Civils.ai reads panel tags or colour codes and classifies each panel by material—ACP, zinc, terracotta—so BOQs list quantities per type.
How are windows and louvres deducted?
The platform detects openings, subtracts their area from net cladding surface, and adds perimeter flashings or sealants as required.
What accuracy can I expect?
Independent tests show 95 %+ accuracy on panel areas and sub‑frame lengths, with manual review tools to refine results further.
Conclusion
Manual cladding take‑offs consume time, inflate risk, and erode profits. Civils.ai’s AI‑driven platform produces panel‑optimised quantities in minutes, empowering estimators to price confidently and deliver lean façades. Ready to transform your cladding estimating workflow? Book a demo or start your free trial with Civils.ai today.