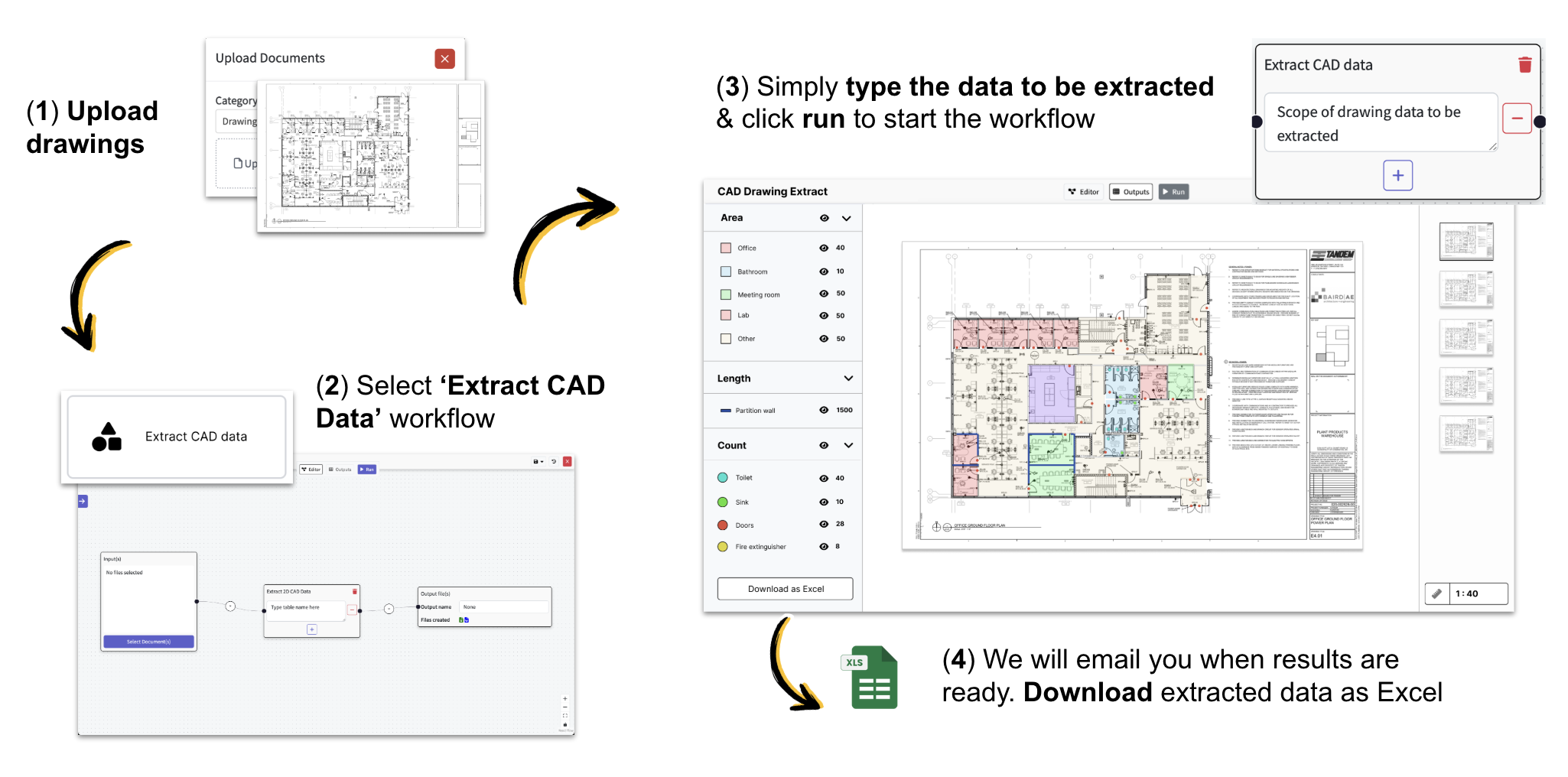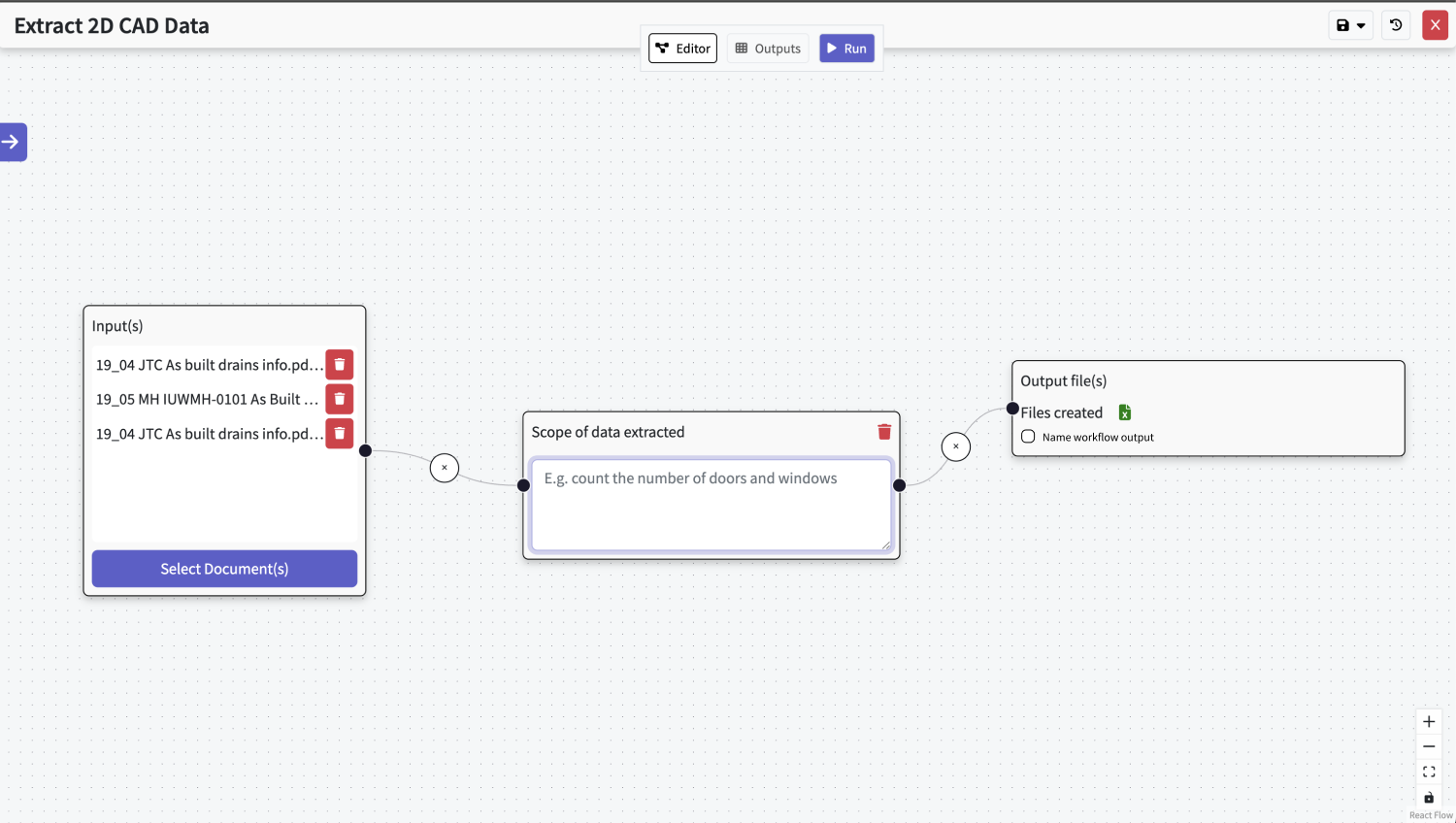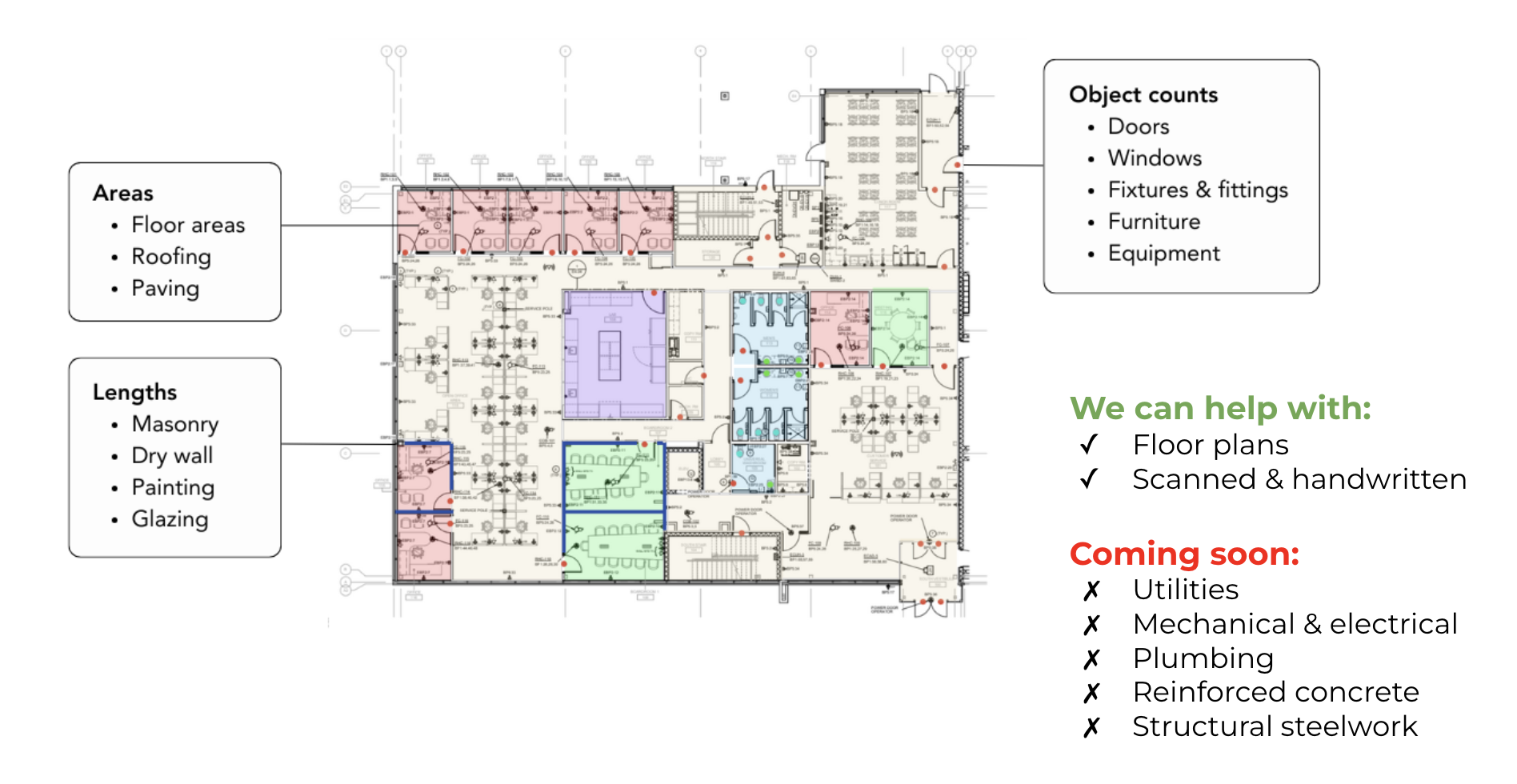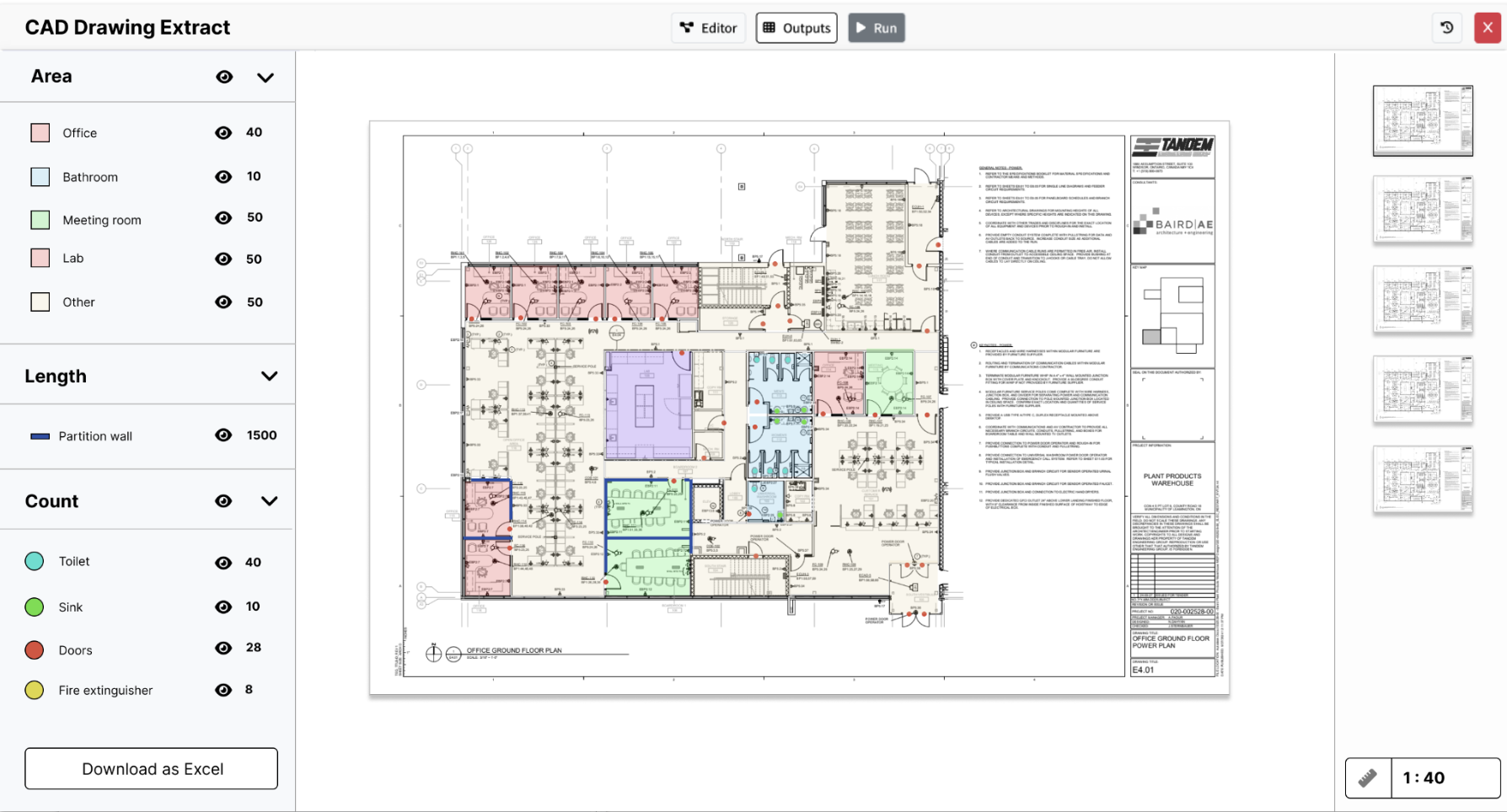How to use AI for Drywall Quantity Take‑Offs

Why Drywall Estimators Need AI
The interior drywall trade faces measurement challenges that traditional take‑off tools struggle to conquer. AI tackles four primary pain points:
- Complex Floorplans – Modern designs weave angled corridors, bulkheads, and soffits. Vision models trace every partition line—curved or straight—and calculate true surface area with precision.
- Openings & Deductions – Doors, windows, and service penetrations demand area deductions and extra trimming. AI detects openings, subtracts their area, and tallies required corner beads and jamb studs.
- Height Variations & Layers – Walls can shift from 8 ft to 14 ft across open spaces, and double‑layer assemblies are common. AI reads height callouts and assembly tags, multiplying area and sheet counts accordingly.
- Revision Whiplash – Late architect changes force re‑takeoffs under tight deadlines. AI reruns measurements after each revision cloud, updating the BOQ in minutes rather than hours.
Firms adopting AI report producing 40 % more bids per month and trimming quantity variance below 2 %, safeguarding profits and schedules.
What Civils.ai Brings to Drywall
Universal Plan & Scan Ingestion
Upload vector PDFs, rasterised scans, or annotated BIM exports—no manual cleanup required. The engine normalises scale and aligns layers so every wall plane is captured.

Conversational Prompting
Type or dictate: “Take off drywall partition lengths and surface area on all levels; list stud and track counts.” Natural‑language processing turns intent into measurement rules—no templates or layer mapping.

Wall & Opening Recognition
Computer‑vision models locate wall lines, height tags, and assembly codes, detect doors and windows, and classify each wall by type (e.g., 1‑hour, shaft wall) for accurate material schedules.

Automatic BOQ Generation
Surface areas, partition lengths, sheet counts, studs, tracks, corner beads, and joint compound volumes are compiled into a ready‑to‑price BOQ, exportable to Excel or your estimating platform.

Human‑in‑Loop Quality Control
Potential anomalies—such as unlabelled walls—are flagged for user review. Estimators can split walls, adjust heights, or reclassify assemblies, pushing accuracy beyond 95 %.
Insight & Analytics Layer
Dashboards break quantities down by floor, assembly type, and revision; waste factors are benchmarked against historical projects for cost optimisation.
Step‑by‑Step: Using Civils.ai for a Drywall Take‑Off
- Upload Drawings – Drag‑and‑drop the full plan set—floor plans, reflected ceiling plans, and building sections.
- Verify Scale & Default Heights – Confirm drawing scale or let the platform auto‑detect; input default wall heights if not tagged.
- Describe Your Take‑Off – For example: “Quantify gypsum board area, track length, corner beads, and joint compound volume.”
- AI Analysis – The model traces partitions, applies height data, subtracts openings, and computes material counts in real time.
- Review & Adjust – Use markup tools to split wall segments, modify heights, or exclude demolition walls.
- Export BOQ – One click to Excel, CSV, or direct integration with estimating apps—complete with item codes and subtotal columns.
Key Benefits for Drywall Contractors & Estimators
- Cut take‑off time by up to 85 % compared with manual measurement.
- Reduce material waste with accurate sheet and stud counts.
- Improve bid accuracy on layered assemblies and variable wall heights.
- Win more projects through faster, data‑rich proposals.
Getting Started with Civils.ai
- Book a live demo to see AI drywall take‑offs on your own plans.
- Start a free trial—no credit card required—to experience end‑to‑end drywall BOQ generation.
- Data security & privacy: Files are encrypted in transit and deleted on request.
- Dedicated drywall support: Onboarding specialists share best‑practice area deductions and waste optimisation tips.
FAQs
Can Civils.ai handle curved or angled walls?
Yes. The vision engine traces curved and angled partitions, calculating accurate surface area and track length.
Does the AI account for varying wall heights?
Absolutely. Civils.ai reads height callouts, applies them to each wall segment, and adjusts sheet and stud counts accordingly.
How are door and window openings deducted?
The platform detects openings, subtracts their area from net drywall surface, and includes jamb stud counts in the BOQ.
What accuracy can I expect?
Independent tests show 95 %+ accuracy on drywall areas and material counts, with manual review tools to refine results further.
Conclusion
Hand‑measured drywall take‑offs drain time and invite costly errors. Civils.ai’s AI‑powered platform delivers rapid, height‑adjusted quantities, empowering estimators to price confidently and secure more work. Ready to streamline your drywall estimating process? Book a demo or start your free trial with Civils.ai today.