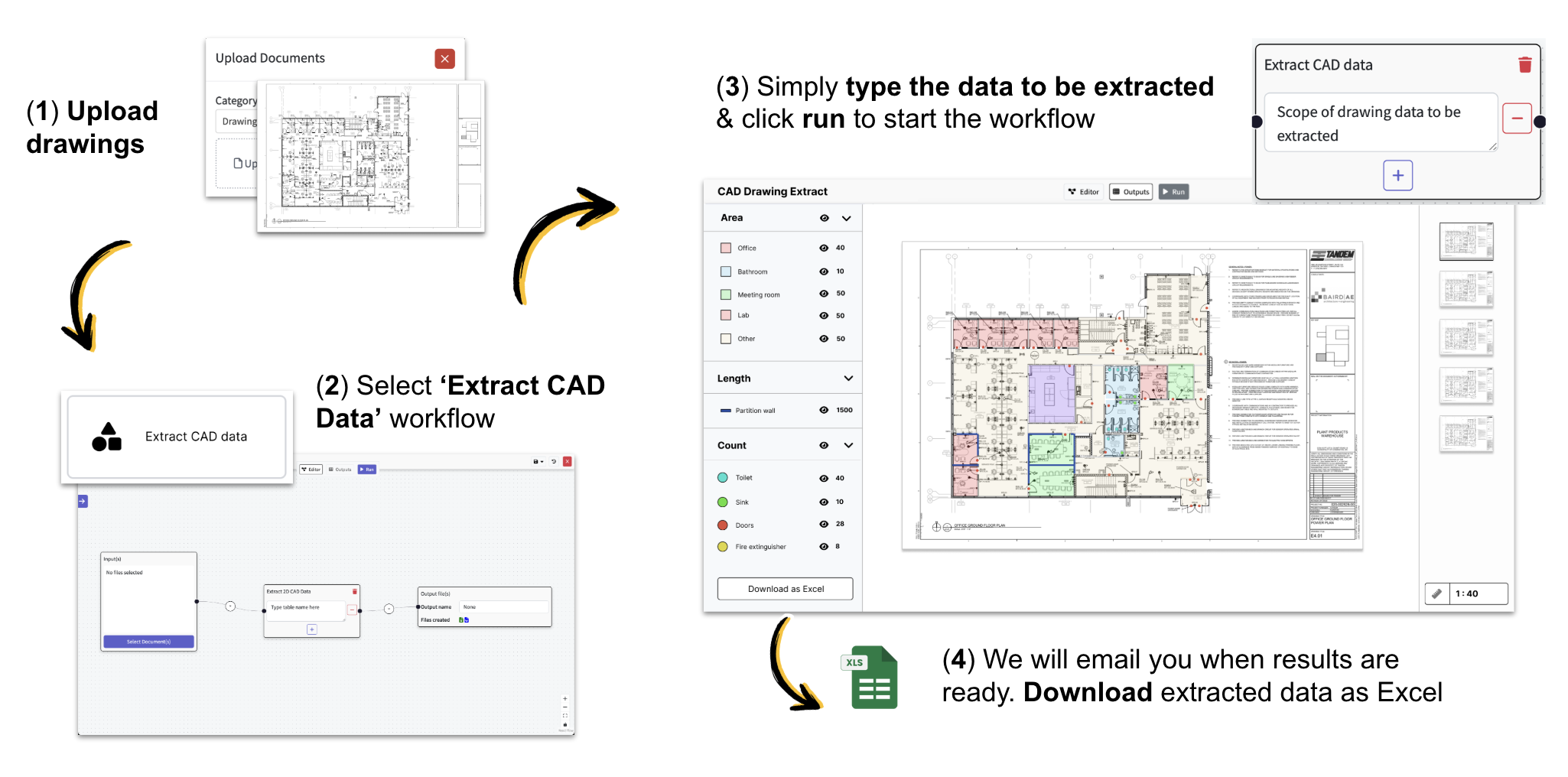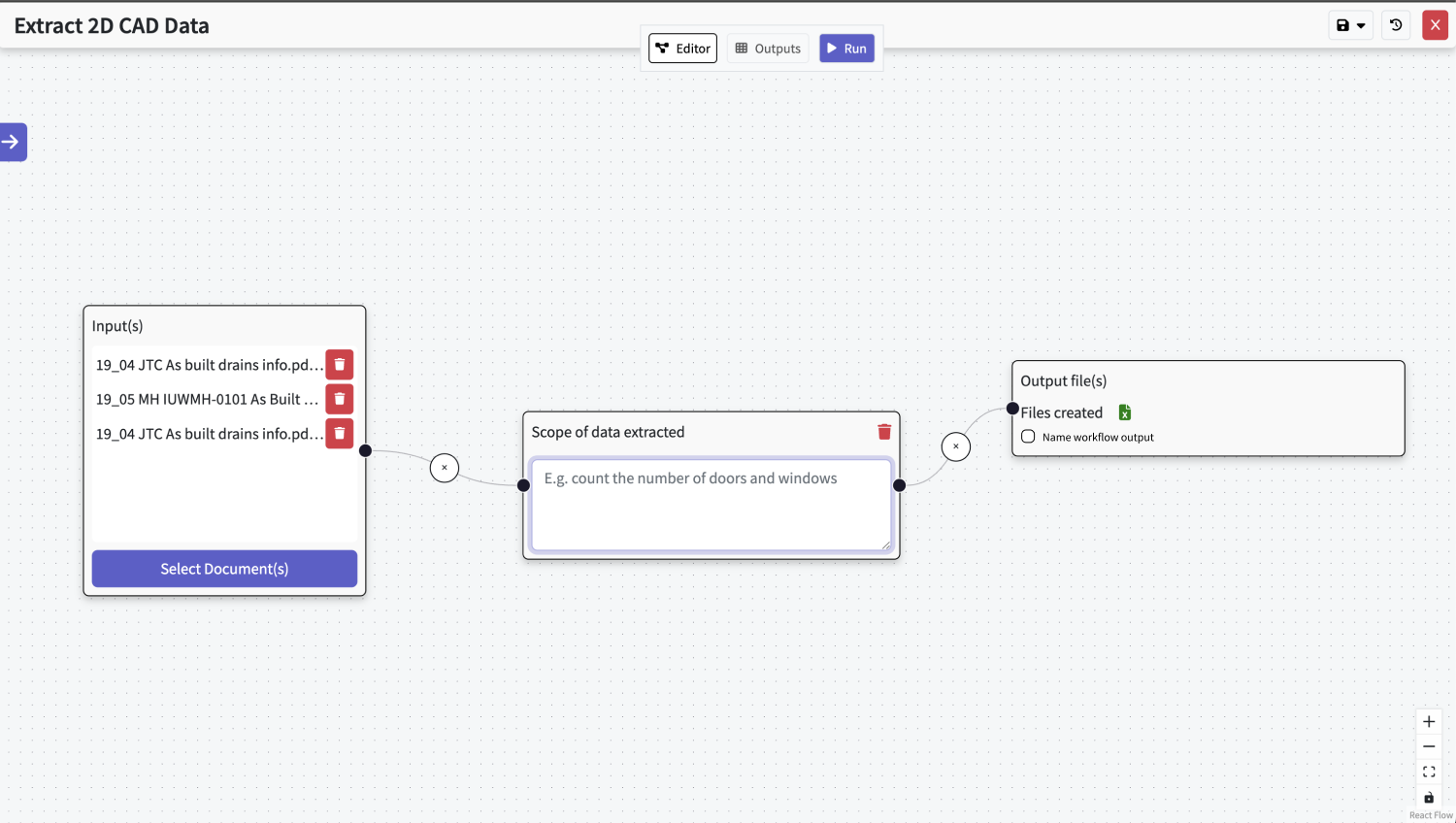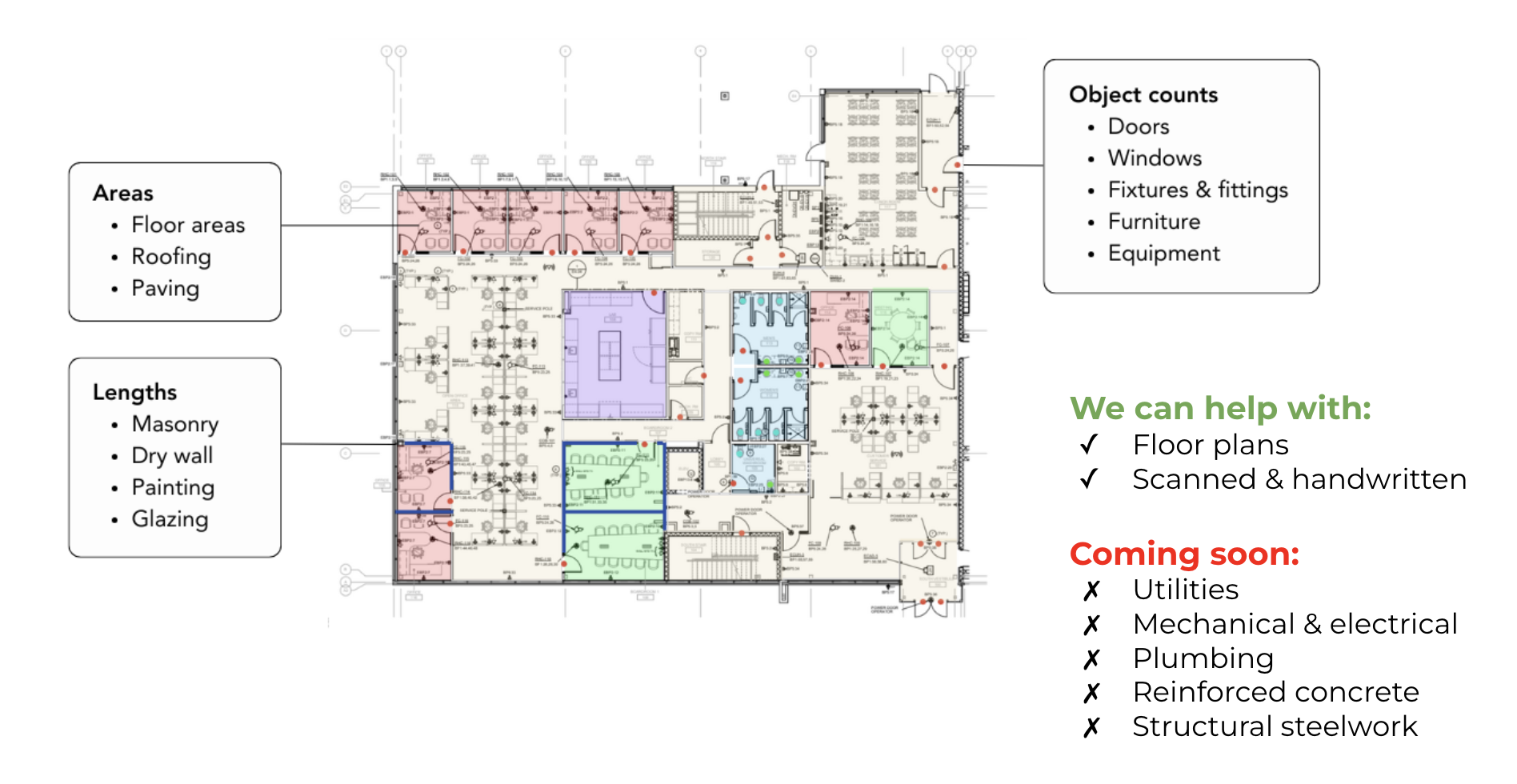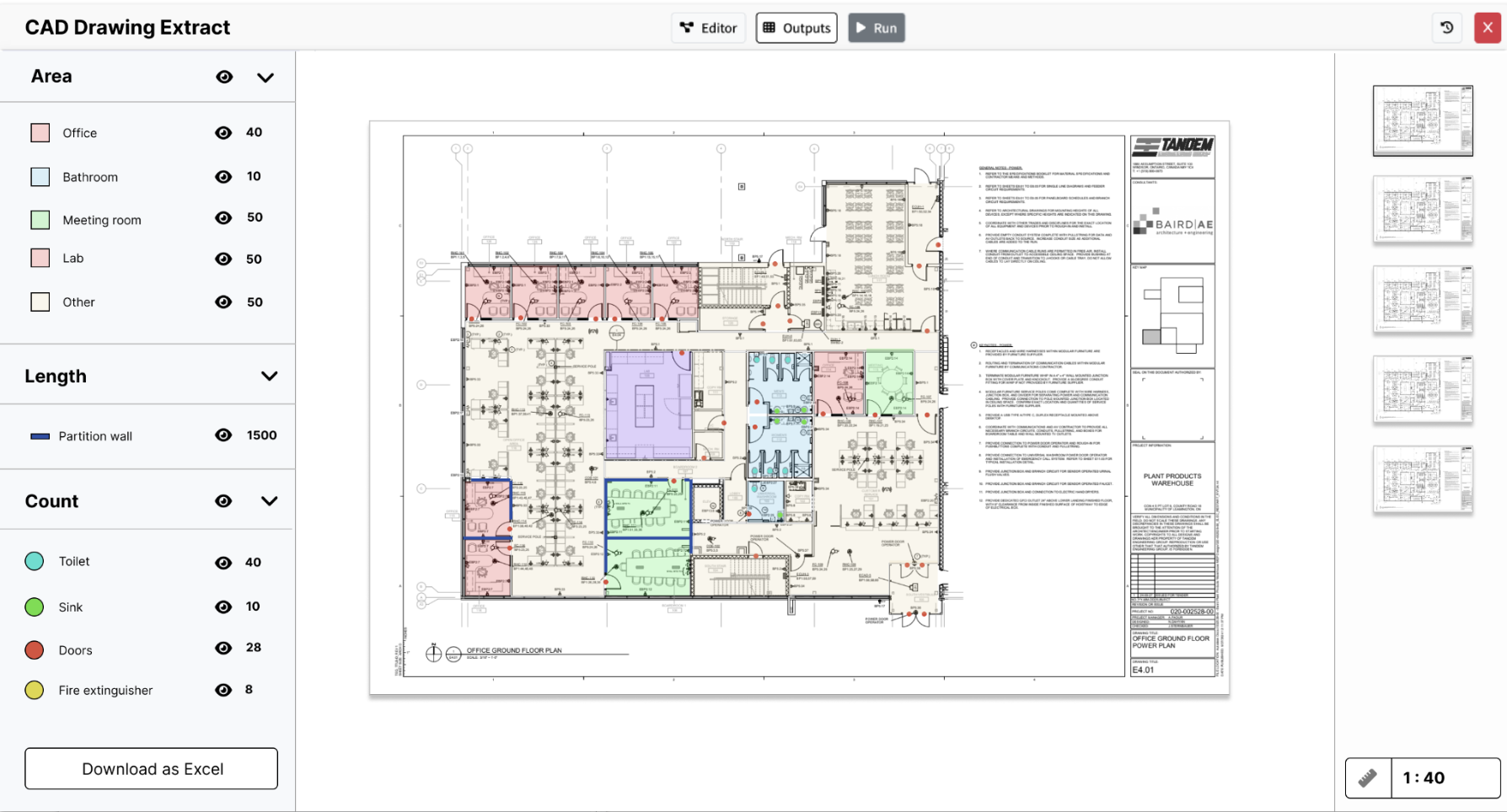How to use AI for Roofing Quantity Takeoff Guide

Introduction
Roofing bids are won and lost on two fundamentals: speed and accuracy. Measuring irregular roof slopes, counting shingles or tiles, and tallying ridges, valleys, and flashing length by hand can take days—and one mis‑read pitch marker can wipe out your profit. Civils.ai leverages artificial intelligence (AI) to convert roofing plans, scans, and even drone imagery into structured data in minutes, freeing estimators to optimise pricing and protect margins.
Why Roofing Estimators Need AI
The roofing trade faces unique measurement challenges that traditional takeoff methods struggle to overcome. AI targets four critical pain points:
- Complex Geometries – Dormers, hips, valleys, and multi‑pitch sections create countless break‑points. Vision models trace true roof planes and calculate area on each slope—accurate to the inch.
- Pitch & Waste Factors – Converting plan area to actual sheathing coverage requires pitch multipliers and waste allowances. AI applies pitch factors automatically and flags areas where waste may exceed thresholds.
- Time‑Sensitive Bidding – Storm‑repair and insurance work often demands 24‑hour turnaround. AI takeoffs slash measurement time by up to 90 %, enabling rapid, data‑rich proposals.
- Documentation Overload – Roofing packages can include plan views, elevations, sections, manufacturer details, and skylight shop drawings. Machine‑learning engines classify, index, and extract quantities across them all, ensuring nothing is missed.
Contractors adopting AI report submitting 30 % more bids each month and reducing quantity variance to under 2 %, lowering material overage costs and call‑backs.
What Civils.ai Brings to Roofing
Universal Drawing & Imagery Ingestion
Upload architectural roof plans, annotated drone shots, LiDAR point‑cloud PDFs, or scanned hand‑sketches. The platform normalises scale, cleans backgrounds, and aligns sheets so every roof plane is captured.

Conversational Prompting
Ask in plain language: “Measure asphalt‑shingle roof area, total ridge and valley length, and count roof vents.” Natural‑language processing converts intent to measurement rules—no templates required.

Roof‑Specific Object Recognition
AI detects ridgelines, hip caps, valleys, step flashing, drip edges, gutters, downspouts, and roof openings (skylights, chimneys, vents), automatically mapping them to your cost codes.

Automatic BOQ Generation
Areas, lengths, and counts are tabulated into a bill of quantities—complete with pitch factors, waste percentages, and unit breakdowns—ready for export to Excel or your estimating software.

Human‑in‑Loop Quality Control
Low‑confidence detections are flagged for review. Estimators can tweak roof plane boundaries or exclude non‑roof surfaces, driving final accuracy above 95 %.
Insight & Analytics Layer
Dashboards show material split by roof type (main, porch, dormer), compare waste factors to historical projects, and highlight high‑risk leak areas—powerful data for value engineering and risk mitigation.
Step‑by‑Step: Using Civils.ai for a Roofing Takeoff
- Upload Plans & Imagery – Drag‑and‑drop roof plans, drone photos, or scans—no manual sheet sorting required.
- Verify Scale & Pitch – Confirm drawing scale or let the platform auto‑detect; input default roof pitches if not annotated.
- Describe Your Takeoff – For example: “Quantify architectural shingle area, standing‑seam panels, ridge, hip, valley, and drip edge lengths.”
- AI Analysis – The model traces roof planes, applies pitch multipliers, and extracts linear quantities in real time.
- Review & Adjust – Use markup tools to split planes, adjust waste factors, or exclude existing roof sections.
- Export BOQ – One click to Excel, CSV, or direct integration with estimating apps—complete with item codes, pitch data, and subtotal columns.
Key Benefits for Roofing Contractors & Estimators
- Save up to 90 % measuring time versus manual or aerial measurement alone.
- Improve safety by reducing ladder climbs and on‑roof measurements.
- Reduce material waste with precise quantities and pitch‑adjusted coverage.
- Win more bids through faster turnaround and data‑backed proposals.
Getting Started with Civils.ai
- Book a live demo to see AI roof takeoffs on your own drawings.
- Start a free trial—no credit card required—to experience end‑to‑end roofing BOQ generation.
- Data security & privacy: Files are encrypted in transit and automatically deleted on request.
- Dedicated roofing support: Onboarding specialists share best‑practice pitch calibration and waste optimisation tips.
FAQs
How does Civils.ai handle skylights and roof openings?
The vision engine detects openings and subtracts their area from net roof coverage while still tallying flashing and curb perimeter lengths.
What accuracy can I expect?
Independent tests show 95 %+ accuracy on roof area and linear quantities, with manual review tools available to push results even higher.
Conclusion
Manual roof takeoffs are labour‑intensive, risky, and slow. AI‑powered measurement with Civils.ai delivers rapid, pitch‑adjusted quantities, letting contractors price confidently and win more work. Ready to elevate your roofing estimates? Book a demo or start your free trial with Civils.ai today.